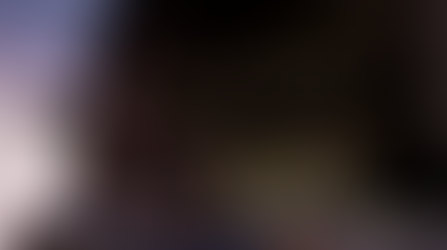Changing up the layout again
- thornborrow
- Aug 6, 2018
- 2 min read
Changed up the layout from the last post I actually did this shortly after that post but I have forgotten to post my progress so I will be posting what I've been up to in a few posts, but first off the new layout. I decided to change it up after getting feedback and coming to the conclusion that the old design were all very square and wouldn't really have the right kind of feel for what i'm going for which is a recreational bar / viewing area for the harpoon which the city uses to snatch up it's prey (other cities).
The new layout has a large rounded viewing area and will have sliding dome like doors which can seal shut during storms and the rest of the space is much more open and has a less square look to it with a stairway built into a corner of the room and the oval shapes of the viewing platforms. I also think the addition of the multiple levels in the room helps with creating a much better environment. Starting from the bottom level with the pipes and machinery under the flooring of the room and the harpoon area being on the same level as this but sectioned off so it feels like a different space. The main floor has the bar and lower viewing area with most of the flooring being taken up by seating space and tables, then in the corner you can find the stairway which leads up the second floor. With a similar setup on this floor lots of seating for the citizens and then keeping the viewing platform nice and clear so people can watch the chase.
I looked at a lot of large rooms from the Bioshock games as inspirations for the design of this space and also the newest doom as they are great at utilizing the space in an environment to make it easy to navigate which also looking great.

(Top down view)

(Main entrance to the room from an elevator)

(View of the main Harpoon and viewing areas)









Comments