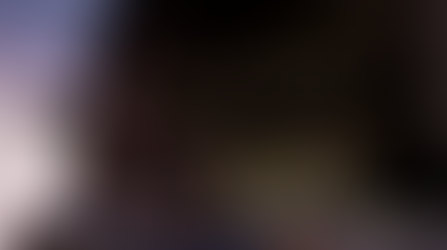Final Designs and Ideas
- thornborrow
- Jun 26, 2018
- 2 min read
So I decided I really liked the idea of the big Harpoon room which could be used to anchor down the town during bad weather or used to capture smaller towns and settlements. Jim suggested looking at boats and hows objects might be strapped down and how the crew have to make use of the limited amount of space so certain areas are used for multiple tasks.
This got me onto the idea of rooms that have multi functions since there is a limited amount of space on these cities/towns. So for example having a Sleeping area flip into a library when it is not being used or a Food area, which turns into an office space. Then linking these into themes, which would give hints towards the people using it and which city it might be.
Ideas
Berlin – A bar that turns into a sleeping area
Lots of old wood booths and tables where drinkers can sit with a large bar in the centre. The bar and drink shelves flip and reveal beds and the benches and tables push together to form beds.
London – A café, which turns into a meeting room
Lots of small tables and a large menu behind the till and front desk. The menu flips to reveal plans and ideas for the city and the tables push together to form a large meeting room table.
Beijing – A noodle restaurant that flips into a library
Large shelves full of books fold down to show cooking stovetops and cooking utensils. Library tables also flip to reveal small grills in the centre of the tables where people can cook.
Moscow – A surgery theatre, which doubles as a war room
Chairs around the edges are brought to the centre around the operating table which flips into a large
Newcastle – A fish market that doubles into a Harpoon Room
New York – A pizza shop which doubles as a furnace room
The Idea I got stuck into my head was a Harpoon room which also functions as a kind of bar/commune area for workers. My first design I created which you can see below just felt a bit too large and spread out, especially since space is meant to be limited on this town. But I still liked the general layout so I slimmed down the room shortened it and added more space to the upstairs sections which you can see in design 2. For now this design is what I'm going to work towards, with the next step being heading into Maya and focusing on getting the main layout modelled and UV'd.













Comments